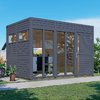Categories Garden Rooms Concept Office Natural | Garden Room
Concept Office Natural | Garden Room
Approximate Lead Time: 7 - 14 Working Days
Original Price £2,499.00
£2,420.00
You save £79.00
inc VAT and FREE DELIVERY*
*Certain locations will incur a carriage surcharge - Refer to the delivery information section within the product description for exclusions (contact us for prices prior to ordering if this applies to your location).
We also recommend
*
inc VAT and FREE DELIVERY*
*Certain locations will incur a carriage surcharge - Refer to the delivery information section within the product description for exclusions (contact us for prices prior to ordering if this applies to your location).
Browse these categories as well: Garden Rooms, Garden Structures, Log Cabins, Summerhouses



















