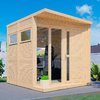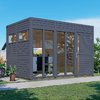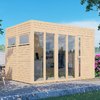Categories Garden Rooms Pentus 2 Garden Room with Gazebo
Categories Log Cabins Ingrid 28mm Corner Log Cabin | 3m x 3m
Categories Gazebos Brenda 28mm Log Cabin Gazebo | 5.25m x 2.75m
Categories Garden Rooms Concept Office Anthracite | Garden Room
Categories Log Cabins Arne 28mm Log Cabin | 4.5m x 3.5m
Categories Garden Rooms Cubus 3 Office Natural | Garden Room
Categories Log Cabins Dagmar 28mm Corner Log Cabin | 3.5m x 3.5m
Categories Log Cabins Lukas Fraga 34mm Dual Purpose Log Cabin | 4.5m x 3m
Categories Log Cabins Daisy 40mm Log Cabin | 3.5m x 2.5m
Categories Gazebos Stig 28mm Log Cabin Gazebo | 5m x 3m
Pentus 2 Garden Room with Gazebo
Approximate Lead Time: 7 - 14 Working Days
Original Price £2,800.00
£2,646.00
You save £154.00
inc VAT and FREE DELIVERY*
*Certain locations will incur a carriage surcharge - Refer to the delivery information section within the product description for exclusions (contact us for prices prior to ordering if this applies to your location).
We also recommend
*
inc VAT and FREE DELIVERY*
*Certain locations will incur a carriage surcharge - Refer to the delivery information section within the product description for exclusions (contact us for prices prior to ordering if this applies to your location).
Browse these categories as well: Garden Rooms, Gazebos, Log Cabins, Log Cabin Gazebos, Modern Gazebos, Wooden Gazebos, Garden Structures, Summerhouses
Ingrid 28mm Corner Log Cabin | 3m x 3m
Prices From
£2,935.00
inc VAT and FREE DELIVERY*
*Certain locations will incur a carriage surcharge - Refer to the delivery information section within the product description for exclusions (contact us for prices prior to ordering if this applies to your location).
We also recommend
*
inc VAT and FREE DELIVERY*
*Certain locations will incur a carriage surcharge - Refer to the delivery information section within the product description for exclusions (contact us for prices prior to ordering if this applies to your location).
Browse these categories as well: Log Cabins, Summerhouses, Corner Summerhouses, Garden Structures
Brenda 28mm Log Cabin Gazebo | 5.25m x 2.75m
Original Price £3,405.00
Prices From
£3,045.00
You save £360.00
inc VAT and FREE DELIVERY*
*Certain locations will incur a carriage surcharge - Refer to the delivery information section within the product description for exclusions (contact us for prices prior to ordering if this applies to your location).
We also recommend
*
inc VAT and FREE DELIVERY*
*Certain locations will incur a carriage surcharge - Refer to the delivery information section within the product description for exclusions (contact us for prices prior to ordering if this applies to your location).
Browse these categories as well: Gazebos, Log Cabins, Garden Structures, Modern Gazebos, Log Cabin Gazebos
Concept Office Anthracite | Garden Room
Approximate Lead Time: 7 - 14 Working Days
Original Price £3,085.00
£3,015.00
You save £70.00
inc VAT and FREE DELIVERY*
*Certain locations will incur a carriage surcharge - Refer to the delivery information section within the product description for exclusions (contact us for prices prior to ordering if this applies to your location).
We also recommend
*
inc VAT and FREE DELIVERY*
*Certain locations will incur a carriage surcharge - Refer to the delivery information section within the product description for exclusions (contact us for prices prior to ordering if this applies to your location).
Browse these categories as well: Garden Rooms, Garden Structures, Summerhouses, Log Cabins
Arne 28mm Log Cabin | 4.5m x 3.5m
Original Price £3,625.00
Prices From
£3,495.00
You save £130.00
inc VAT and FREE DELIVERY*
*Certain locations will incur a carriage surcharge - Refer to the delivery information section within the product description for exclusions (contact us for prices prior to ordering if this applies to your location).
We also recommend
*
inc VAT and FREE DELIVERY*
*Certain locations will incur a carriage surcharge - Refer to the delivery information section within the product description for exclusions (contact us for prices prior to ordering if this applies to your location).
Browse these categories as well: Log Cabins, Summerhouses, Garden Structures
Cubus 3 Office Natural | Garden Room
Approximate Lead Time: 7 - 14 Working Days
Original Price £3,216.00
£3,099.00
You save £117.00
inc VAT and FREE DELIVERY*
*Certain locations will incur a carriage surcharge - Refer to the delivery information section within the product description for exclusions (contact us for prices prior to ordering if this applies to your location).
We also recommend
*
inc VAT and FREE DELIVERY*
*Certain locations will incur a carriage surcharge - Refer to the delivery information section within the product description for exclusions (contact us for prices prior to ordering if this applies to your location).
Browse these categories as well: Garden Rooms, Garden Structures, Log Cabins, Summerhouses
Dagmar 28mm Corner Log Cabin | 3.5m x 3.5m
Original Price £3,399.00
Prices From
£3,295.00
You save £104.00
inc VAT and FREE DELIVERY*
*Certain locations will incur a carriage surcharge - Refer to the delivery information section within the product description for exclusions (contact us for prices prior to ordering if this applies to your location).
We also recommend
*
inc VAT and FREE DELIVERY*
*Certain locations will incur a carriage surcharge - Refer to the delivery information section within the product description for exclusions (contact us for prices prior to ordering if this applies to your location).
Browse these categories as well: Log Cabins, Summerhouses, Garden Structures
Lukas Fraga 34mm Dual Purpose Log Cabin | 4.5m x 3m
Prices From
£3,337.00
inc VAT and FREE DELIVERY*
*Certain locations will incur a carriage surcharge - Refer to the delivery information section within the product description for exclusions (contact us for prices prior to ordering if this applies to your location).
We also recommend
*
inc VAT and FREE DELIVERY*
*Certain locations will incur a carriage surcharge - Refer to the delivery information section within the product description for exclusions (contact us for prices prior to ordering if this applies to your location).
Browse these categories as well: Log Cabins, Garden Structures, Summerhouses
Daisy 40mm Log Cabin | 3.5m x 2.5m
Original Price £3,770.00
Prices From
£3,640.00
You save £130.00
inc VAT and FREE DELIVERY*
*Certain locations will incur a carriage surcharge - Refer to the delivery information section within the product description for exclusions (contact us for prices prior to ordering if this applies to your location).
We also recommend
*
inc VAT and FREE DELIVERY*
*Certain locations will incur a carriage surcharge - Refer to the delivery information section within the product description for exclusions (contact us for prices prior to ordering if this applies to your location).
Browse these categories as well: Log Cabins, Summerhouses, Garden Structures
Stig 28mm Log Cabin Gazebo | 5m x 3m
Original Price £4,045.00
Prices From
£3,495.00
You save £550.00
inc VAT and FREE DELIVERY*
*Certain locations will incur a carriage surcharge - Refer to the delivery information section within the product description for exclusions (contact us for prices prior to ordering if this applies to your location).
We also recommend
*
inc VAT and FREE DELIVERY*
*Certain locations will incur a carriage surcharge - Refer to the delivery information section within the product description for exclusions (contact us for prices prior to ordering if this applies to your location).
Browse these categories as well: Gazebos, Log Cabins, Garden Structures, Log Cabin Gazebos






















































































































